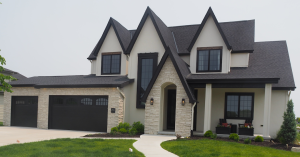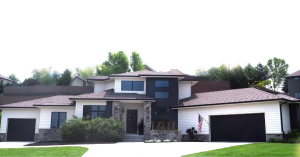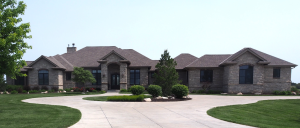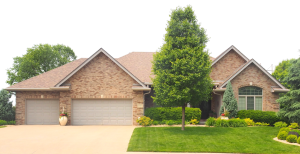4867 So. 236th Circle Elkhorn 68022
Designer and Boutique: Prairie in Bloom
This residence, situated in The Hampton’s, has been a dream of the homeowners several years in the making. The dedicated team at Callaway Homes brought the vision to life in 2021. It is modern in design, yet warm and inviting with plenty of natural light, calming color tones and a blend of textures and finishes.
Upon entering, guests are greeted with a two story great room and a floating staircase that ascends to the media loft equipped with a bar. This open floor plan extends the entertaining possibilities to the outdoors – a favorite spot of the Beeson family. The cozy owner’s suite has a full wall of windows and is steps away from the tranquil patio. This space is completed with an intimate bathroom and walk-in closet with convenient access to the laundry room. The split bedroom layout offers privacy to the guests, flexibility in the use of spaces, as well as an additional garage entrance.
We are sure you will be delighted by the festive and merry decor designed by the unparalleled Prairie in Bloom!

2731 North 181st Street, Elkhorn 68022
Designer and Boutique: Prairie in Bloom
Located in Blue Stem Meadows, this breathtaking tudor-style home is straight out of a storybook. Designed and built by Edward Custom Homes, the house boasts a unique reverse ranch approach with two children’s bedrooms on the second floor and the luxurious master suite on the main floor with a spa-like bathroom. Upon entering, visitors are greeted by a wide, beautiful entry way with a stairwell that hosts a grand vertical window showcasing spectacular views of the outdoors. Step through the entryway into the great room, where dramatic, vaulted ceilings and a stunning arched window create a captivating focal point that defines the home. The speakeasy inspired basement designed by the owner includes a rustic brick fireplace, a spacious bathroom with a classic pedestal tub and beautifully patterned floor tile, and a thoughtfully designed fitness room tucked away. The guest room/office is yet another oasis in the home that features a grand, classic bookshelf that converts into a murphy bed, creating a cozy getaway for guests. The owner has designed each space with its own distinct personality, allowing every room to tell its own unique story.
Designer and Boutique: Amish Furniture of Nebraska
Set on three peaceful acres in the rolling countryside just outside Gretna, Château Sabels—the beloved home of Lisa and Martin—is a French country retreat where timeless elegance meets heartfelt hospitality. Built in 2017, this executive ranch-style residence spans over 6,200 finished square feet, with an additional 2,000+ square feet of unfinished lower level space, offering guests a holiday experience that feels both expansive and intimate.
From the moment guests arrive, they’re greeted by soft architectural lines, rustic textures, and refined details that evoke the romance of rural France. Inside, each room is a curated celebration of craftsmanship and tradition—handcrafted Amish furniture, vintage accents, and festive décor blend seamlessly with the home’s French-inspired furnishings. Twinkling lights, fragrant greenery, and Lisa’s signature hand-rendered touches add layers of charm and meaning throughout.
The home features five bedrooms and seven bathrooms, a soaring living room with exposed beams and a wood-burning stone fireplace, and a kitchen designed for both beauty and function—with dual islands, expansive cabinetry enameled in a soft accessible beige, and a cozy built-in breakfast area. The primary suite offers a quiet sanctuary with a sitting area, whirlpool soaking tub, and walk-in shower.
Downstairs, guests will discover a wet bar, game room, and movie area—spaces designed for celebration and connection. Outdoors, the magic continues with a 35′ x 50′ heated saltwater pool and built-in hot tub, perfectly positioned for sunset views across the Nebraska horizon.
Subtle nods to European heritage enrich the holiday theme, while every detail—from French-inspired furnishings to lovingly placed ornaments—tells a story of legacy, love, and the joy of welcoming others into a home where every corner is crafted with care.
This stop on the Assistance League’s Christmas Caravan isn’t just a tour—it’s an experience of Château Sabels, where the spirit of the season lives in every detail.
Designer: Lisa Carlson; Boutiques: Fresh Floral and Beau Joyau
Perched along the 4th hole of *Sandstone at Stone Creek Golf Course*, this elegant ranch-style retreat captures the perfect balance of luxury and holiday charm. Inside, a beautifully renovated kitchen and spa-inspired primary bath set the tone, while an open floor plan flows effortlessly between the hearth room, formal living room, and gracious dining room—ideal for entertaining with ease.
Step outside to a private oasis, where a sparkling swimming pool and dramatic rock waterfall frame sweeping golf course views, creating a setting as magical as the season itself.
Guests are also invited to explore the enchanting downstairs boutique, brimming with one-of-a-kind holiday décor and gifts curated by **Beau Joyau** and **Fresh Floral**—a festive shopping experience not to be missed.
Convenient event parking will be available at Stone Creek Park and the tennis courts on Kansas Street, just off 168th.




